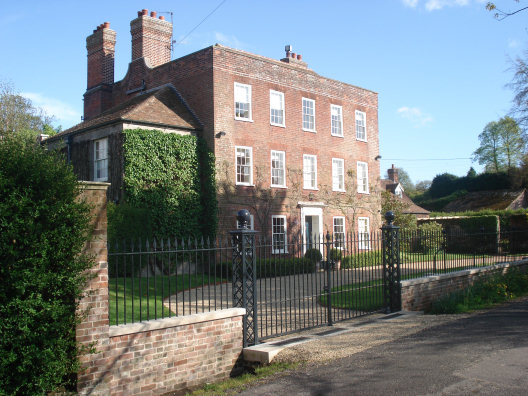Non-Residential Projects
Shopfront: West Street, Faversham
The Westgate Hall, Canterbury
New build: workshop and garage
Glasshouse for private Client
Boundary railings and gates
Glass link to the Westgate Towers
Café and museum, Canterbury
Repairs to boundary walls and gable |
Boundary railings and gates



|

|



|
|
The plinth wall and stonework were all that survived of the Victorian boundary treatment to this Georgian House. Sockets in plinth stones indicated the size and spacing of the missing metalwork which was, presumably, removed during the Second World War. Searches of the obvious sources of historic photographs failed to locate any images of the railings and gates. Consequently the reconstruction had to be subjective above the stonework.
Common and principal finials were copied from a small fragment of railings surviving in a nearby village. The design of the pylons, supporting the gates, and their finials was developed and a pattern was manufactured for approval (see red photograph) before the components were cast by a foundry.
Whilst the railings appear to be straightforward, the reconstruction was in fact complicated by the fall in ground levels thus the uprights are vertical but the rails and plinth wall fall from one end to the other; this isn't immediately visible but the two sets of gates vary in height beneath the 'dog' rail.
The tarmac drive was repaired and resurfaced using bound gravel with brick edgings.
The photographs illustrate the project before, during and after construction.
|
|