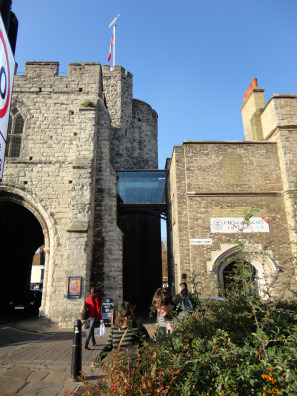Non-Residential Projects
Shopfront: West Street, Faversham
The Westgate Hall, Canterbury
New build: workshop and garage
Glasshouse for private Client
Boundary railings and gates
Glass link to the Westgate Towers
Café and museum, Canterbury
Repairs to boundary walls and gable |
Glass link to the Westgate Towers



|

|



|
|
Scheduled Ancient Monument Consent and Listed Building Consent were obtained for enclosing a nineteenth century high level pedestrian bridge connecting the mediaeval Westgate to the adjoining Listed building.
A zinc clad structure had once served this purpose and proposals for the new work echo the curved roof of the original albeit at a higher level so as not to obscure the stone surround to the Listed building. Tapering glass walls resolve the geometry between the lancet window and doorway to the Westgate. The incline of the glass catches water from the curved roof eliminating the need for gutters and downpipes which would have obscured the glazing. Guttering is provided at bridge level.
The roof is supported by a tubular stainless steel frame which is connected to the Westgate with two stainless steel pins set in the mortar joints - this approach was agreed with English Heritage to avoid damage to the mediaeval stonework. A perforated stainless steel soffite screens electrical services which were run beneath the roof deck.
|
|