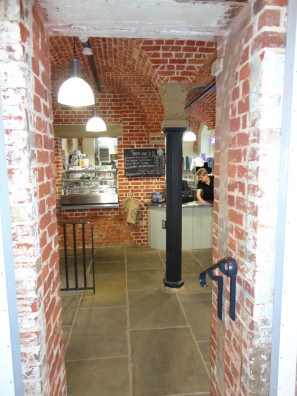Non-Residential Projects
Shopfront: West Street, Faversham
The Westgate Hall, Canterbury
New build: workshop and garage
Glasshouse for private Client
Boundary railings and gates
Glass link to the Westgate Towers
Café and museum, Canterbury
Repairs to boundary walls and gable |
Café and museum, Canterbury



|

|



|
|
Working in conjunction with Cattell Skinner Architects, Tim Ellis provided advice and detailed drawings for conservation related aspects of this project to convert part of the Kent School of Music to a café and museum adjoining Canterbury's mediaeval Westgate.
Partitions were removed at ground floor level to open up brick vaulted spaces which form the entrance and kitchen to the café. The street entrances were remodelled, one was blocked and another, facing the St Peter's Street and the High Street, was created in place of a window.
New metal gates secure the main entrance which has a vestibule internally protecting the museum lobby from the elements.
Remedial works were also carried out to the river wall where vegetation had become established to he detriment of the brick retaining wall.
This building is connected to the Westgate Towers and the glazed envelope covering the high level pedestrian bridge is illustrated separately.
|
|