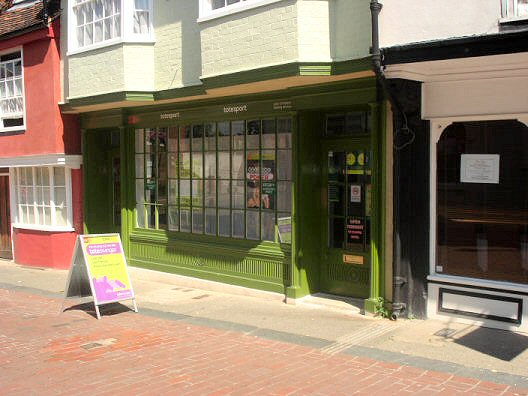Non-Residential Projects
Shopfront: West Street, Faversham
The Westgate Hall, Canterbury
New build: workshop and garage
Glasshouse for private Client
Boundary railings and gates
Glass link to the Westgate Towers
Café and museum, Canterbury
Repairs to boundary walls and gable |
Shopfront, West Street, Faversham



|

|
|
The ground floor of this building had been empty for decades and was boarded up with old doors covering some fragments of an earlier shopfront dating from the late nineteenth century.
With the assistance of a Heritage Economic Regeneration Scheme (HERS) grant a new shopfront was designed and manufactured and the ground floor of the building brought back to commercial use.
The shopfront joinery is elaborately detailed with reeded pilasters framing the doorcases and concentric roll mouldings and roundels to the door panels and stall riser of the shopfront.
The shopfront sits on a Portland stone plinth which addresses the falling ground level and gives the joinery some additional protection from surface water and splashback.
|
|